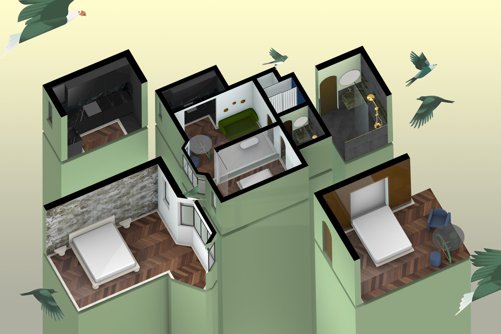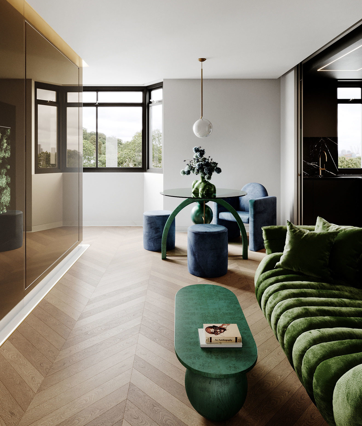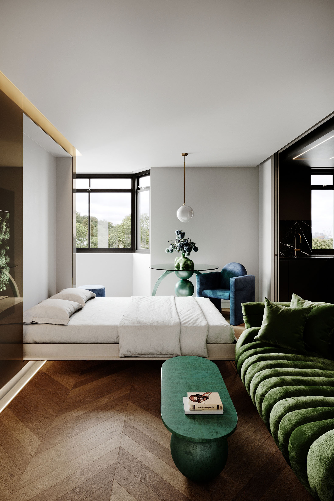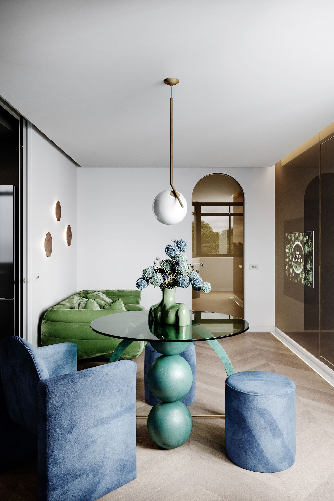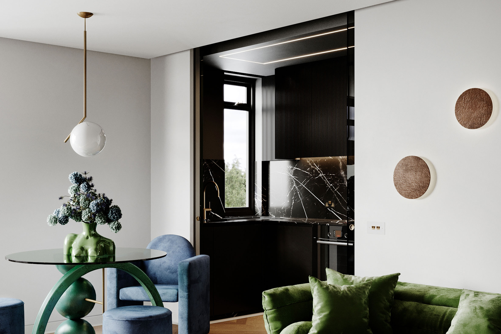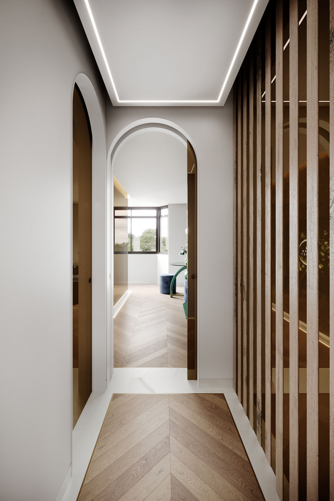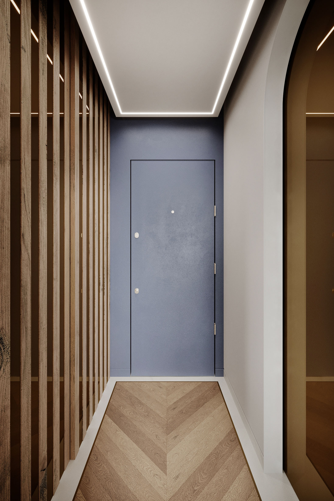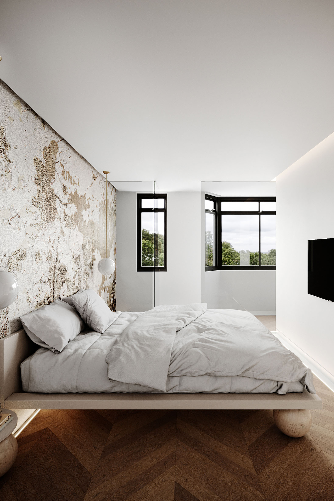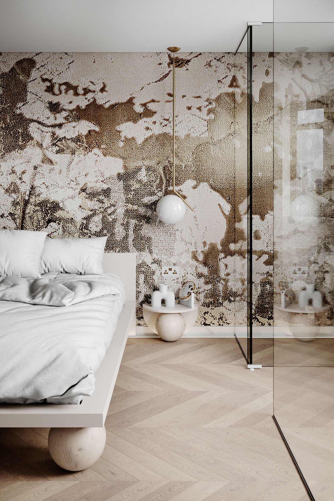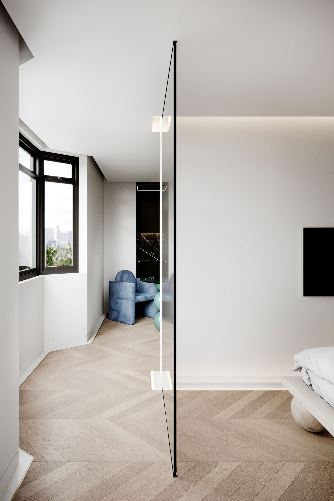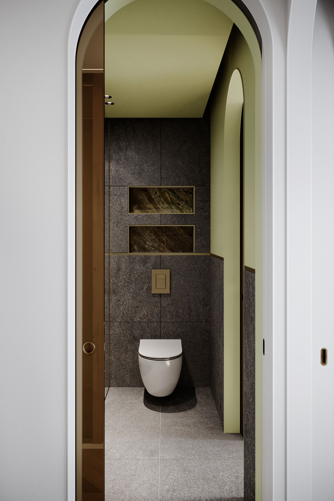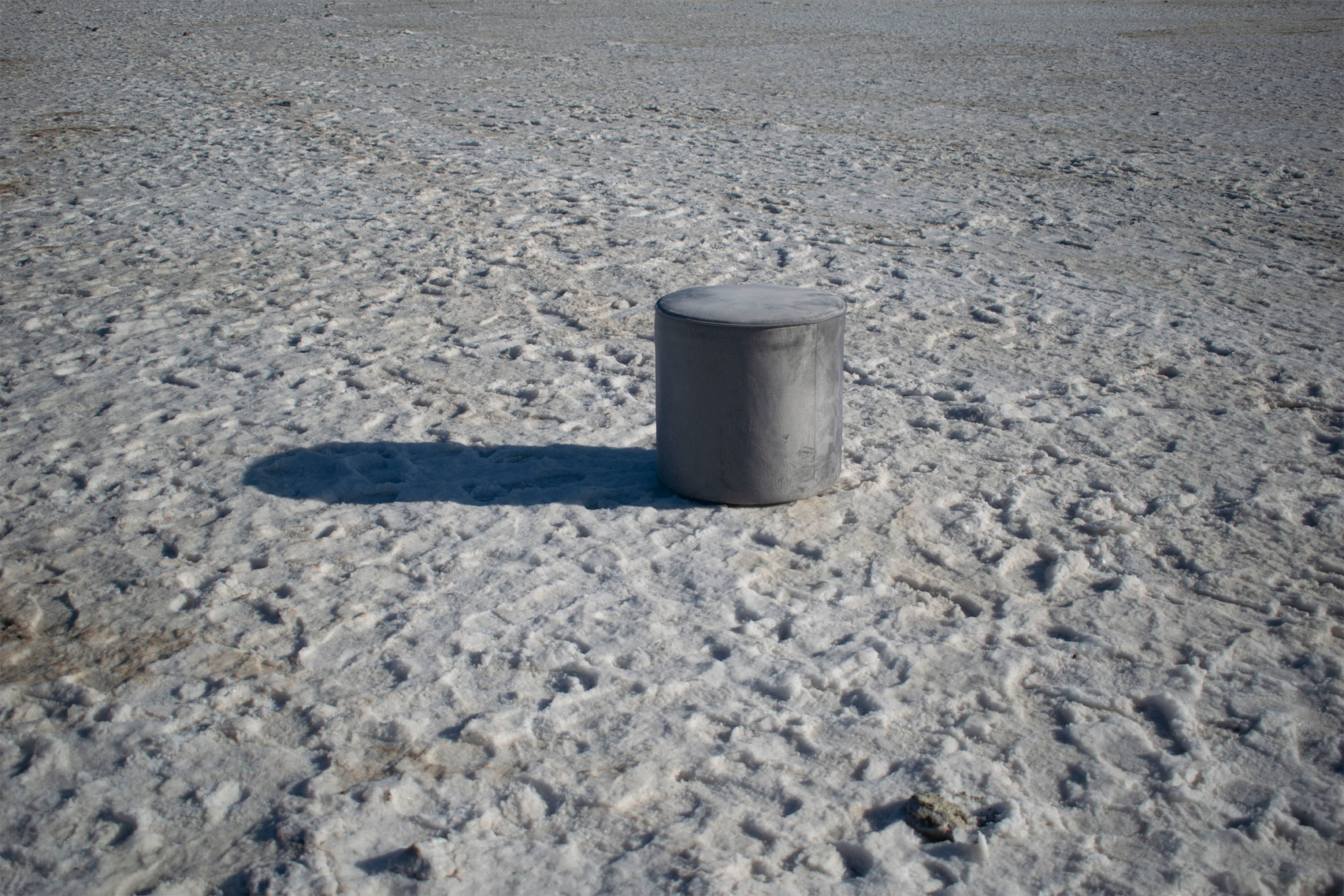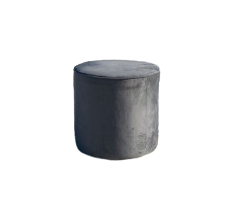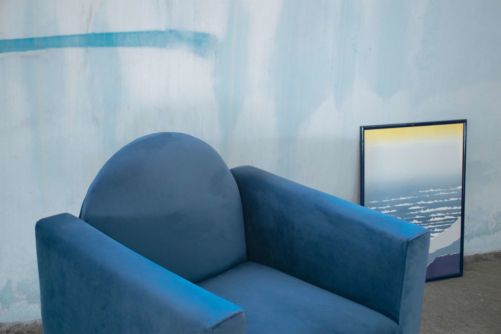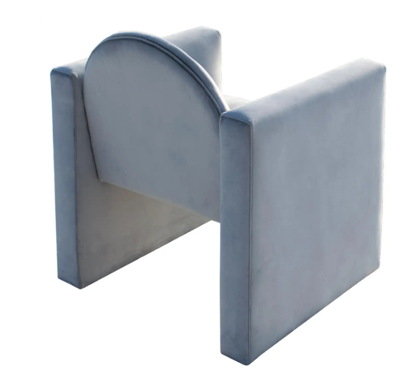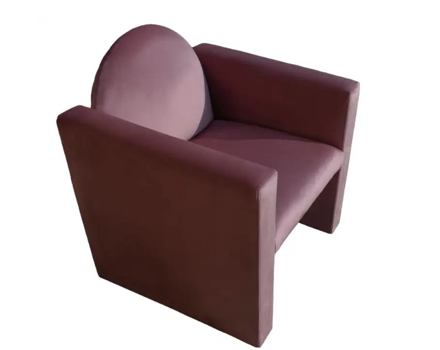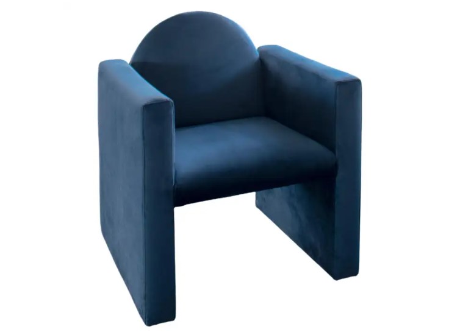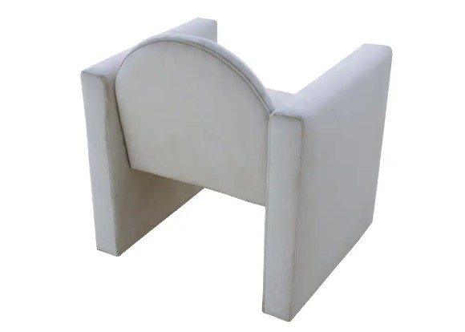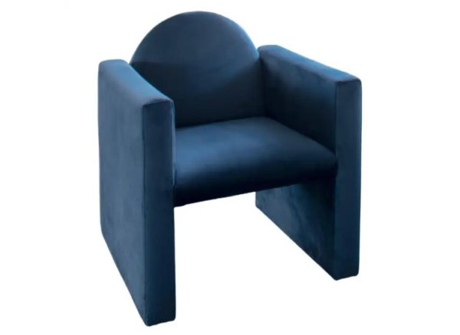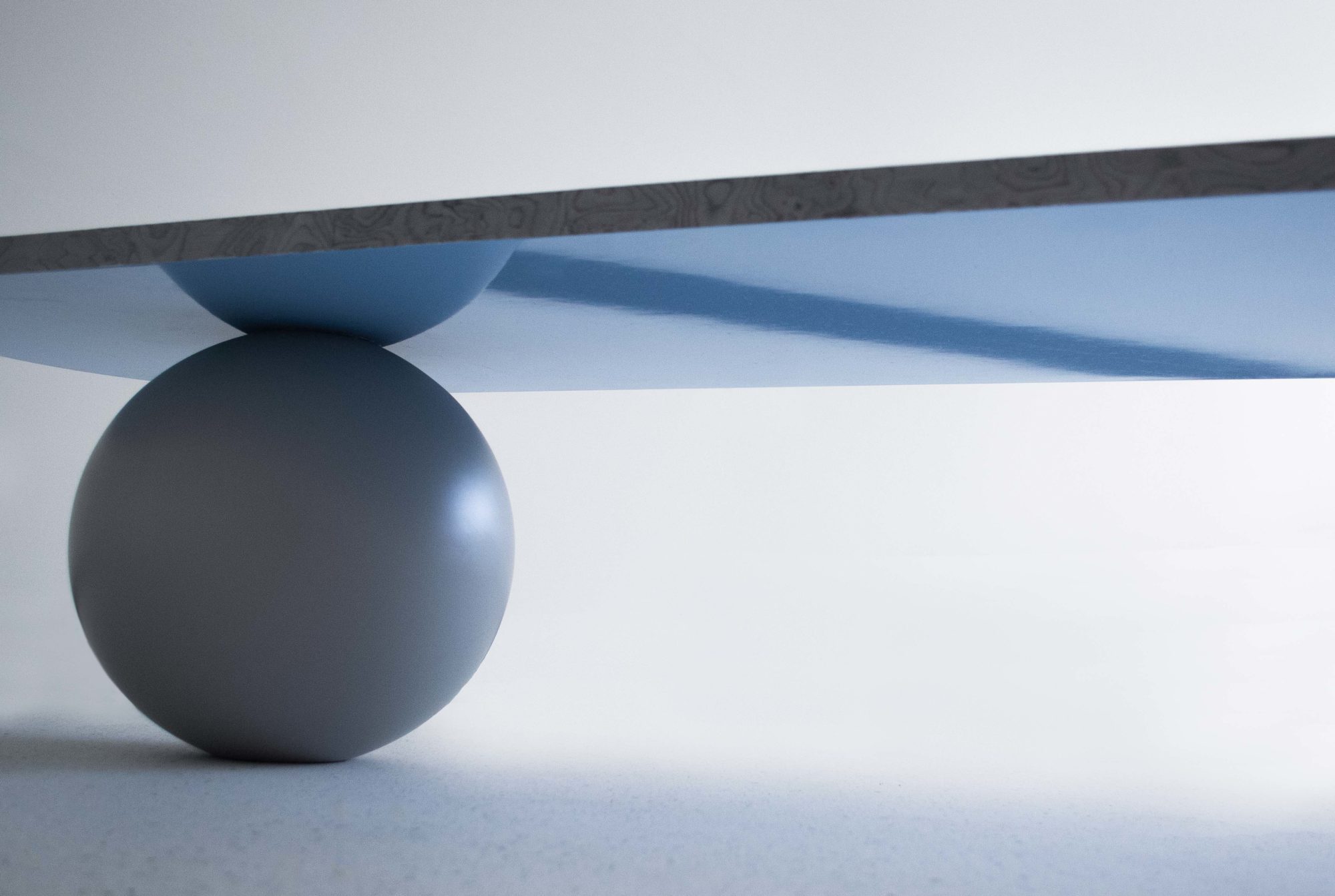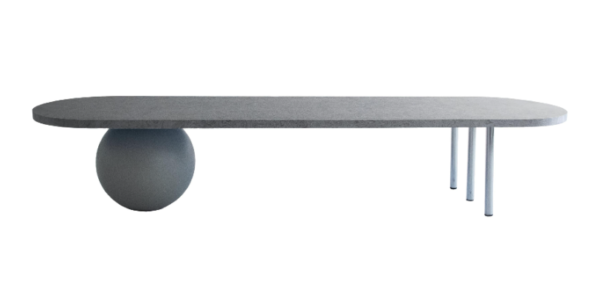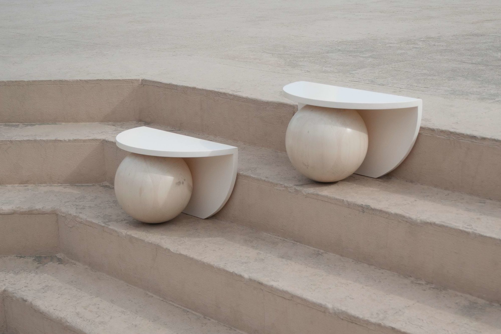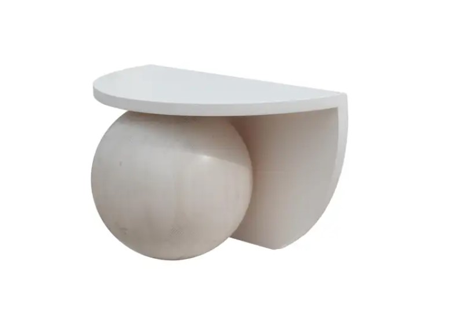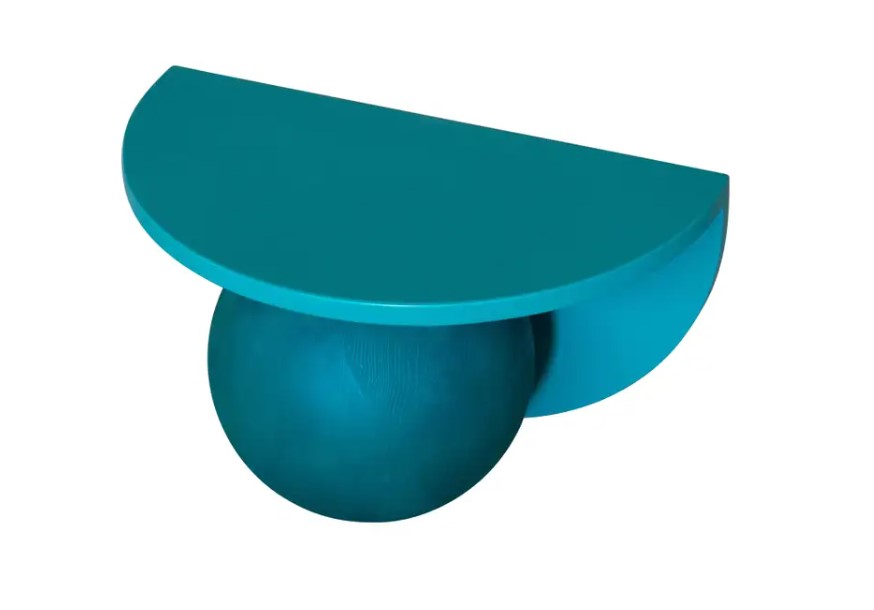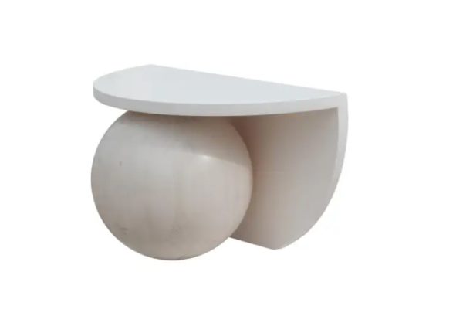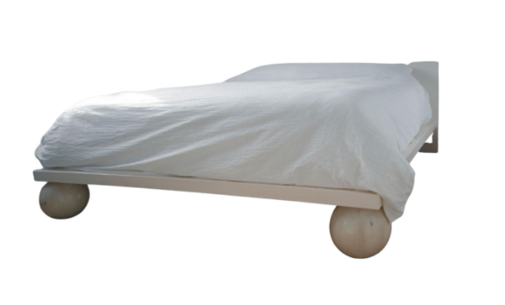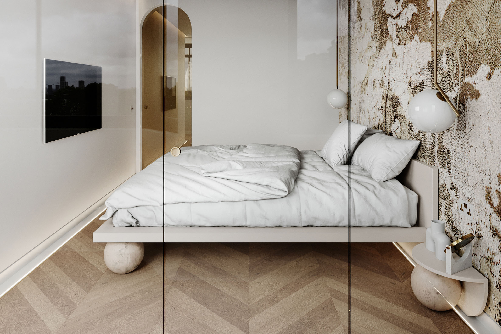
APARTMENT MARBLE ARCH
The meticulous vision outlined by the client for the 39m2 apartment in Marble Arch, London, emphasised a transformative renovation into a high-end, short-term lease facility. The paramount design goal was to seamlessly blend maximum functionality with a timeless and luxurious aesthetic, encompassing the bedroom, living room, kitchen, and bathroom. The conceptual framework aimed at introducing extended surfaces of exclusive texture to delineate and enhance the functionality of each distinct zone within the open-plan space.
As one steps into the apartment, the foyer unveils a breathtaking herringbone pattern parquet floor that extends throughout the dry areas of the flat. The foyer becomes a grand entrance with two arched openings artfully accentuated by sliding mirror doors, offering a luxurious glimpse into the main body of the apartment on one side and granting access to the feature wetroom space on the other. A discreet touch of opulence is added to the entrance with a concealed wardrobe, accessed through sliding doors embellished with a wooden-to-mirror vertical arrayed motif.
The main living space is ingeniously divided by a central wall that extends toward the existing Victorian bay window, creating a corridor that runs alongside an unobstructed view of the lush greenery. Within the wall’s build-up, a double Murphy bed and an integrated TV system are seamlessly concealed behind a mirror glass panel tinted in a subtle sunrise yellow. Engaging in an exquisite dialogue with this central feature are bespoke pieces of exclusive furniture, custom-made by the brand, radiating in tones of emerald green and boasting a blend of lacquered matte and sumptuous velvet textures for an unparalleled level of luxury.
On the right, a ton sur ton kitchen unit introduces itself, featuring black matte lacquered finishes with subtle vertical cabinet cover detailing. The residual spaces are adorned with matching black onyx marble, chosen not only for its visual impact but also to echo the serene silence of the space, adding a profound sense of depth. Integrated LED lights strategically accentuate the high-end furniture and kitchen unit, creating an ambiance where reflections seamlessly bound back into the main body of the apartment, heightening the overall aesthetic.
Passing through the well-lit outer corridor facade, the living room emerges as a masterpiece in a seemingly imperceptible transition. Bright hues of beige dominate, with custom-made living room furniture, including a luxury couch and accompanying sofa, adding unparalleled character and comfort to the room. The bespoke bed, a symbol of luxury, takes center stage, complemented by custom-made nightstands of the same series and chandelier light fixtures with intricate brass details, further elevating the luxury living room experience.
Finalizing the loop, the wetroom, strategically positioned at the end of the sleeping area, emanates a harmonious green palette through diverse textures, hues, and materialities. A bespoke sink, crafted from Pocahontas green marble, seemingly levitates against the walk-in shower, with horizontal strips of brass profiles framing the curved-out wall storage voids, contributing to an exclusive and luxurious bathroom interior. A secondary door provides access to the entrance foyer, where the wardrobe is discreetly placed, ensuring a seamless and opulent experience for both residents and visitors alike in this meticulously curated living space.
TEAM CHRISTINA PETROU

